NEWS
Historic Chase Stone Barn
Wisconsin State Farmer
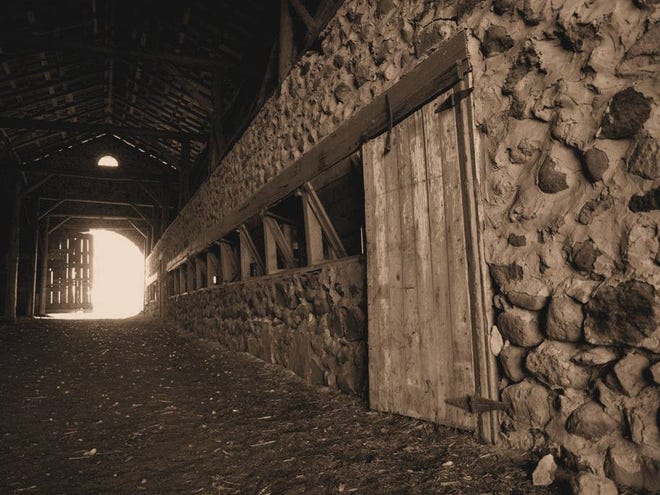
Another unique feature of the barn is the half stone wall that separates the threshing area from the stable area. It was also used as a porthole to pass feed through. Feed was dropped over the edge of the loft and then pushed by hand through the wooden hinged doors into the stable area on the other side.
Courtesy Of Chase Stone Barn Facebook Page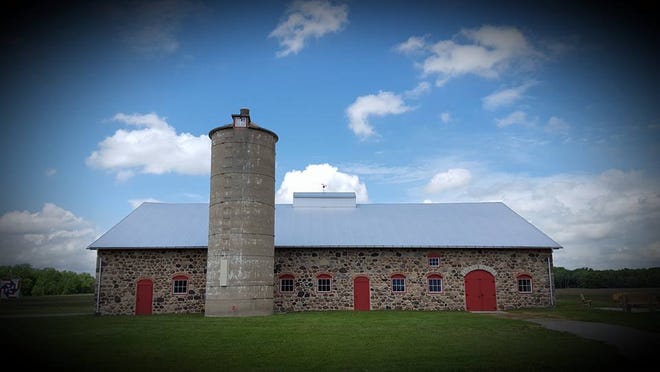
Like Daniel Krause, the Town of Chase has a dream — to preserve the stone barn and build around it a historic park that will stand as a legacy to one man’s vision and a testament to the hard working men and women that helped build this country.
Courtesy Of Town Of Chase Facebook Page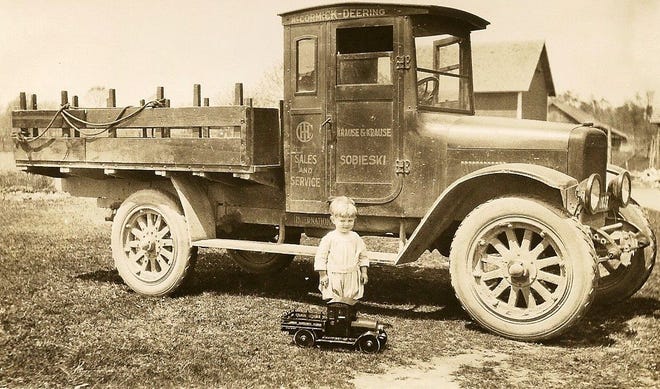
The Krauses' were a very hard working and innovative family which, in addition to farming, owned and operated a saw mill in nearby Sobieski and co-owned Krause and Krause Sales and Service; a farm implement dealership.
Courtesy Of The Krause FamilyThe Chase Stone Barn is listed on the State and National Register of Historic Places and was nominated for America’s 11 most endangered Historic Places in 2009.
Courtesy Of Chase Stone Barn FB Page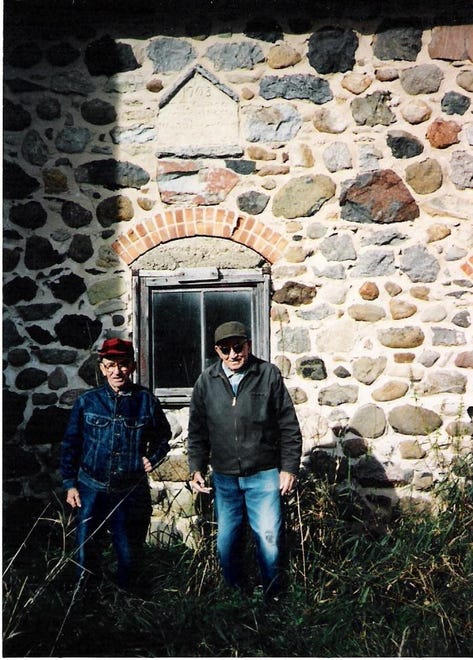
Bachelor brothers Casey and Stanley Frysh, who owned the barn for almost 50 years, saved the barn from ruin by ordering repairs for the structure.
Courtesy Of Chase Stone Barn FB Page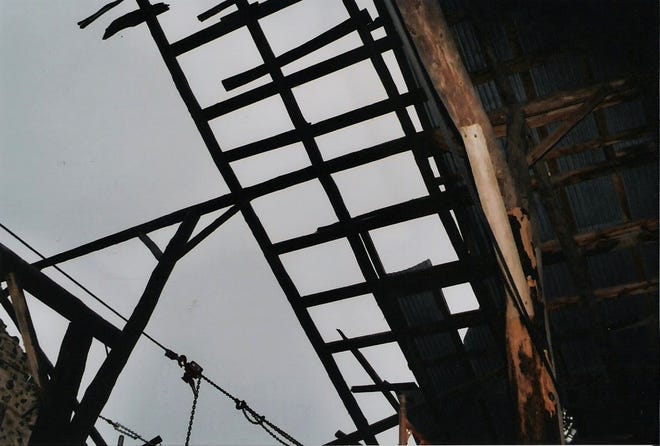
Orvil Krueger "The Building Doctor" said the north wall of the massive barn was leaning out 16 inches. Krueger and his crew straightened and fortified the wall and repaired the cracks, preventing the wall from collapsing.
Courtesy Of Chase Stone Barn FB Page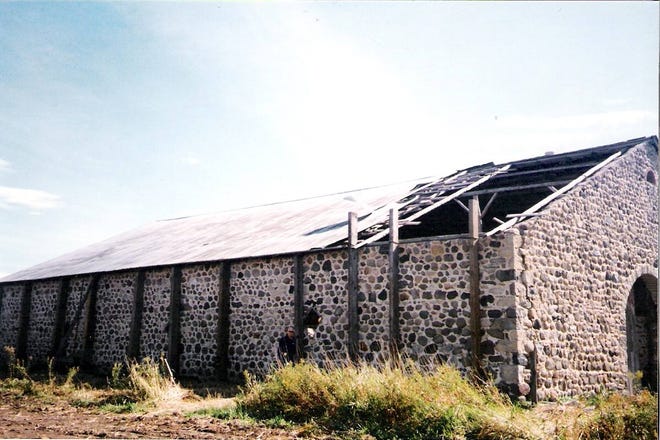
Owners Casey and Stanley Frysh who owned the barn for almost 50 years, hired Orvil Krueger "The Building Doctor" to pull the wall back in and repair the cracks before the walls could collapse.
Courtesy Of Chase Stone Barn FB Page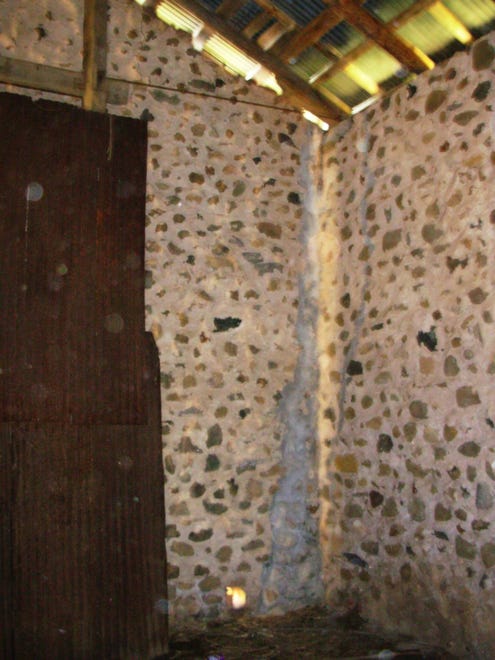
Cracks are repaired in the walls.
Courtesy Of Chase Stone Barn FB Page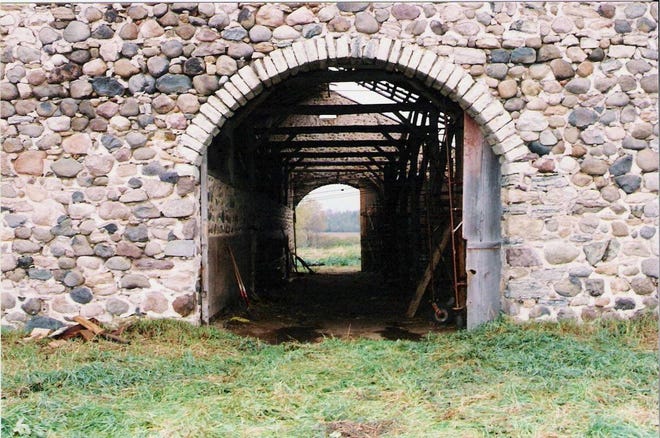
The barn measures 100 feet long by 60 feet wide. The walls are two feet thick and are estimated to weigh 2 tons per linier foot. The barn was designed with two large arched doorways so you could enter through one end with a wagon full of loose hay, unload the hay into the loft, and then drive out the other end.
Courtesy Of Chase Stone Barn FB Page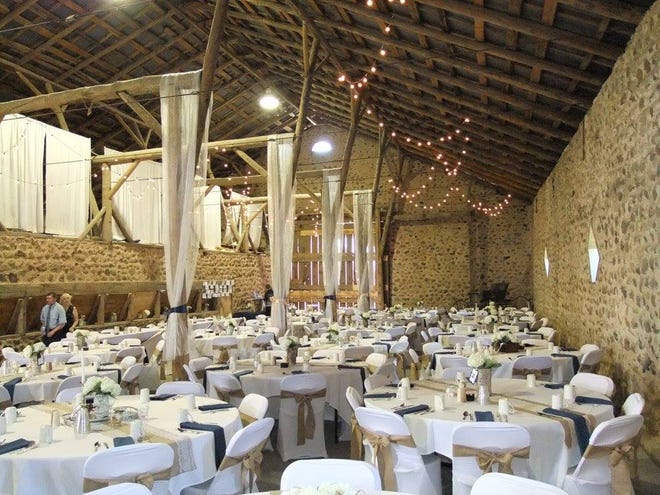
The renovated barn is a popular venue for wedding receiptions.
Courtesy Of Chase Stone Barn FB Page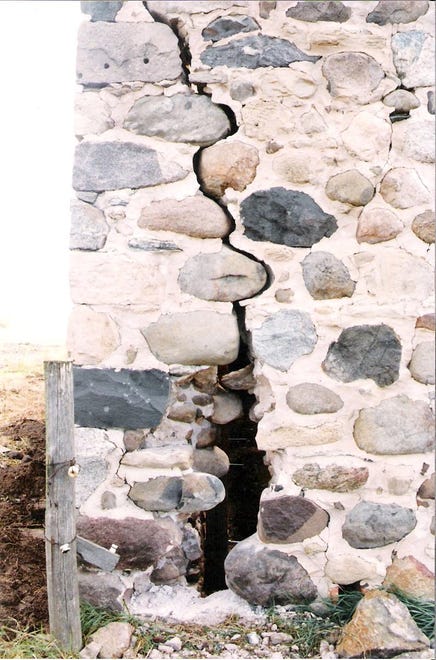
The stone barn nearly fell to ruin in the early 1990’s when the massive north wall, which is 100 ft long and 2 ft thick, began to lean outward, causing numerous cracks throughout the structure.
Courtesy Of Chase Stone Barn FB Page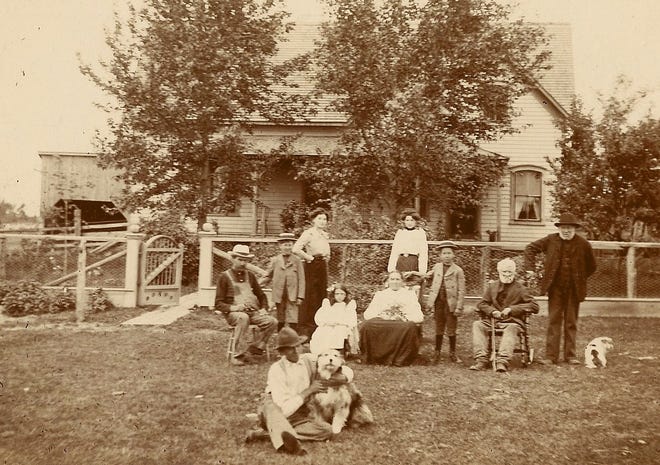
Daniel Krause, Sr. 1827 - 1905. Daniel Sr. came from Germany to the US in 1867, bringing with him his wife, Henriette, and their 2 boys, Daniel Jr and Otto. Daniel Sr later turned the farm over to his son, Daniel Jr, who then built the stone barn in 1903.
Courtesy Of Krause Family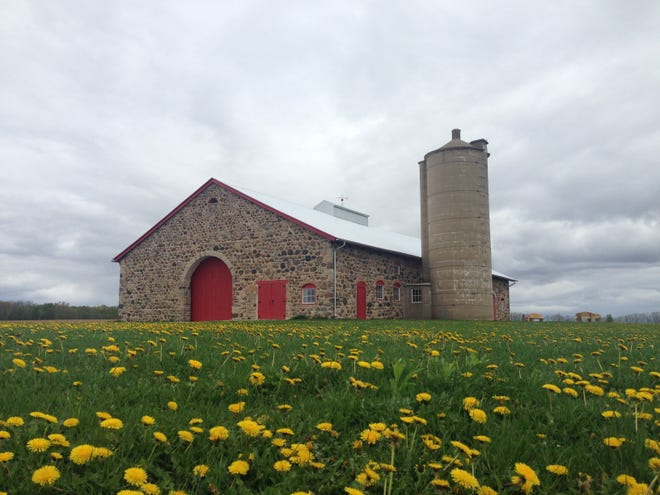
Built in 1903, Chase Stone Barn is on the National Register of Historic Places.
Photo Courtesy Discover Wisconsin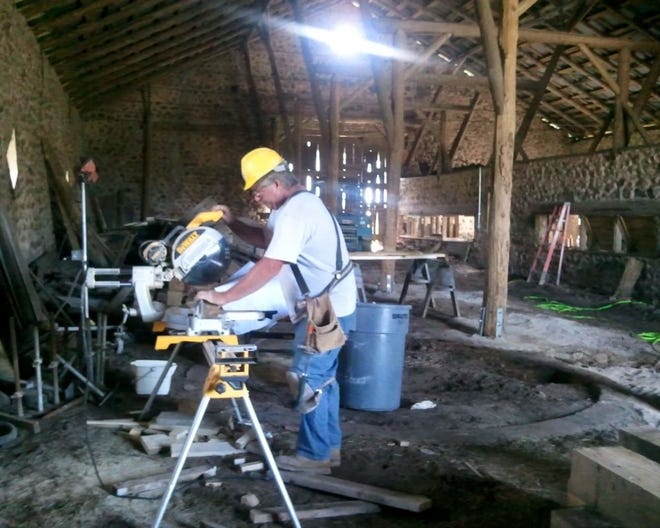
After three years, the Chase Stone Barn Preservation Project met its fundraising goal of $530,000 through grants, donations and multiple fundraisers. In 2014, IEI, the general contractor completed the restoration.
Courtesy Of Chase Stone Barn FB Page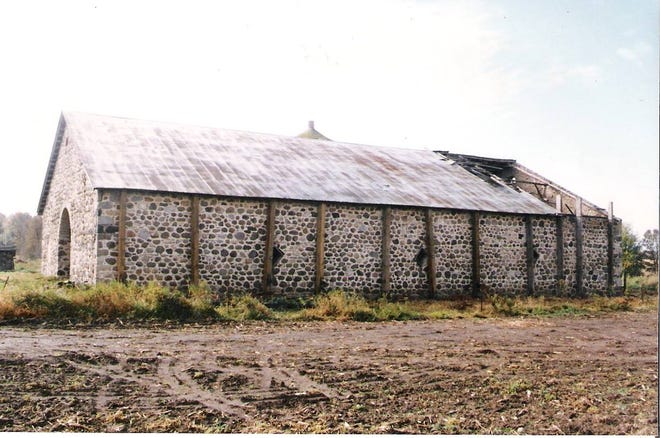
The stone barn nearly fell to ruin in the early 1990’s when the massive north wall, which is 100 ft long and 2 ft thick, began to lean outward, causing numerous cracks throughout the structure. Not long after, a large wind storm blew off part of the roof.
Courtesy Of Chase Stone Barn FB Page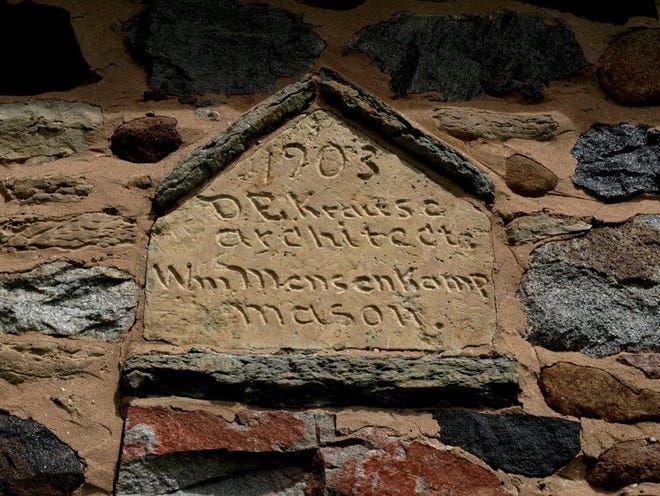
In 1903, Daniel Krause enlisted the help of a local stonemason, Wilhelm Mensenkamp, to use fieldstones to build the barn. With unusual flair and in a style that harkens back to the great granaries of Europe, a stone barn like no other was erected that was so magnificent it would withstand the test of time.
Kristin Kolkowski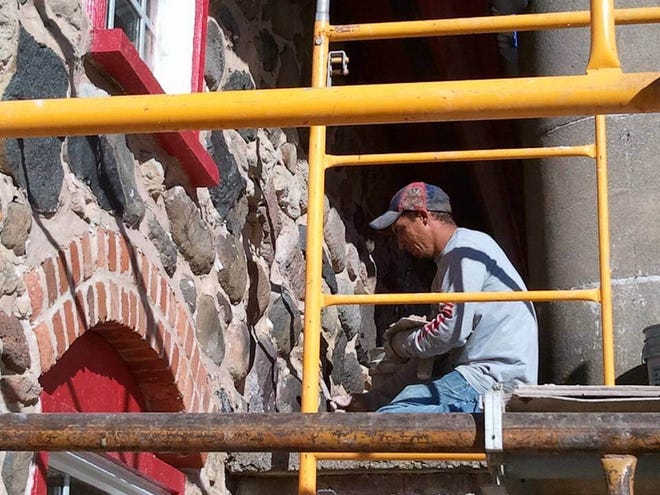
The walls of the barn were built entirely of stone and lime putty mortar. Many types of stones were used including granite, quartz, mica, feldspar, gneiss, hornblende, gabbro, and schist. Some of the stones are estimated to be over two billion years old.
Courtesy Of Chase Stone Barn FB Page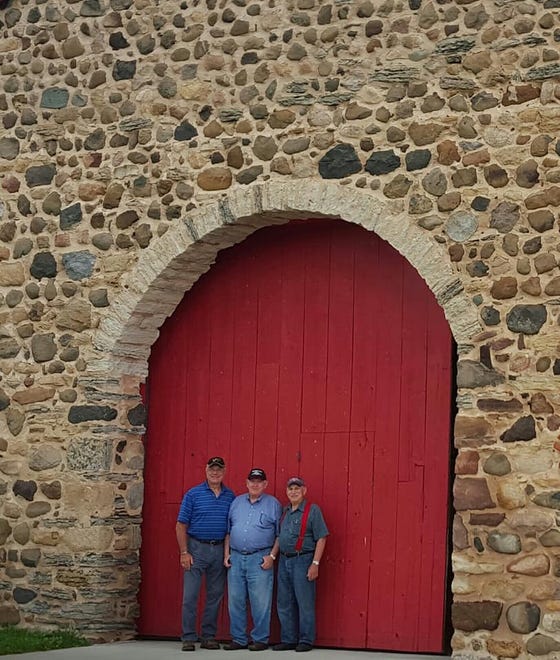
The 14-foot tall arched doorway dwarfs these men.
Courtesy Of Chase Stone Barn FB Page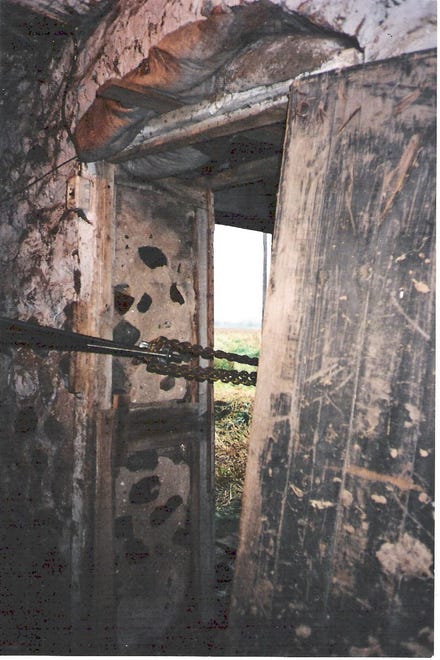
Securing the walls during repairs.
Courtesy Of Chase Stone Barn FB Page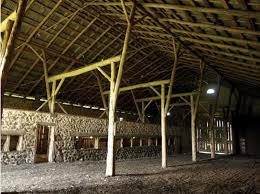
The large open area of the barn was once used for storing farm machinery and grain. It was also used to unload hay into the loft and thresh grain. The tamarack beams support the metal roof.
Courtesy Of Chase Stone Barn FB Page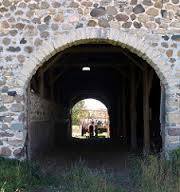
The arched lintels above this 14-foot tall doorway not only supports the openings, but also give the barn a stylish architectural design.
Courtesy Of Chase Stone Barn FB Page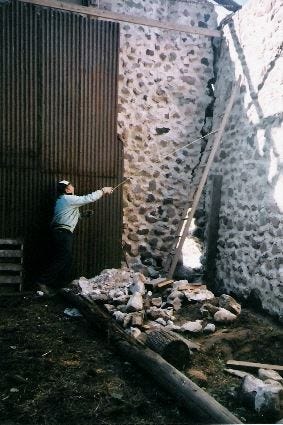
The stone barn nearly fell to ruin in the early 1990’s when the massive north wall, which is 100 ft long and 2 ft thick, began to lean outward, causing numerous cracks throughout the structure.
Courtesy Of Chase Stone Barn FB Page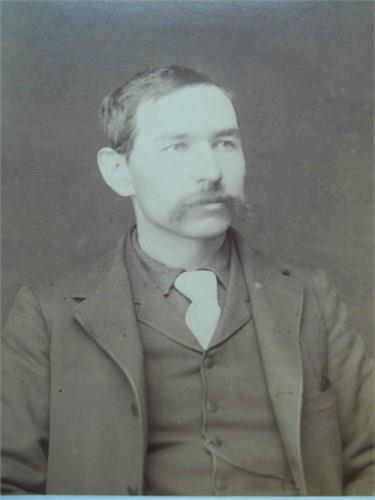
Daniel Krause, Sr.
Courtesy Of Krause Family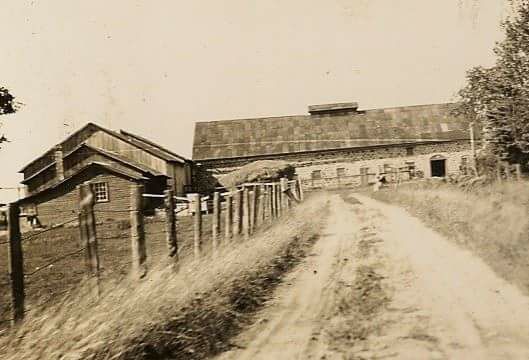
The story of the Stone Barn began in 1867 when Daniel Krause, Sr. and his family immigrated to the United States from Germany to settle in the Town of Chase. There they began farming and ventured into other businesses throughout the years.
Courtesy Of Chase Stone Barn FB Page